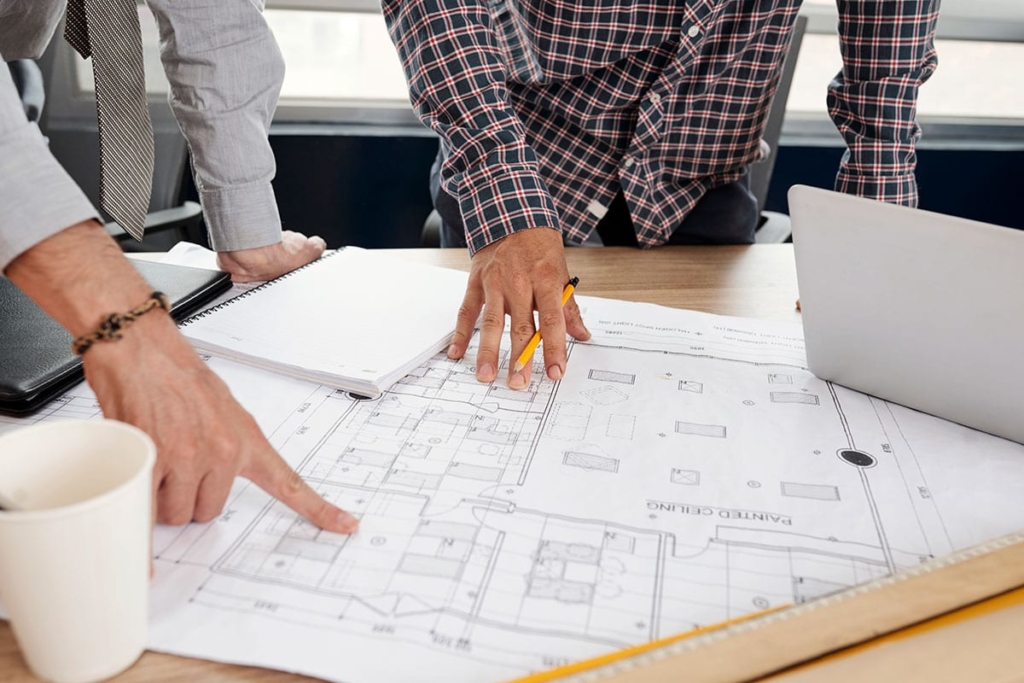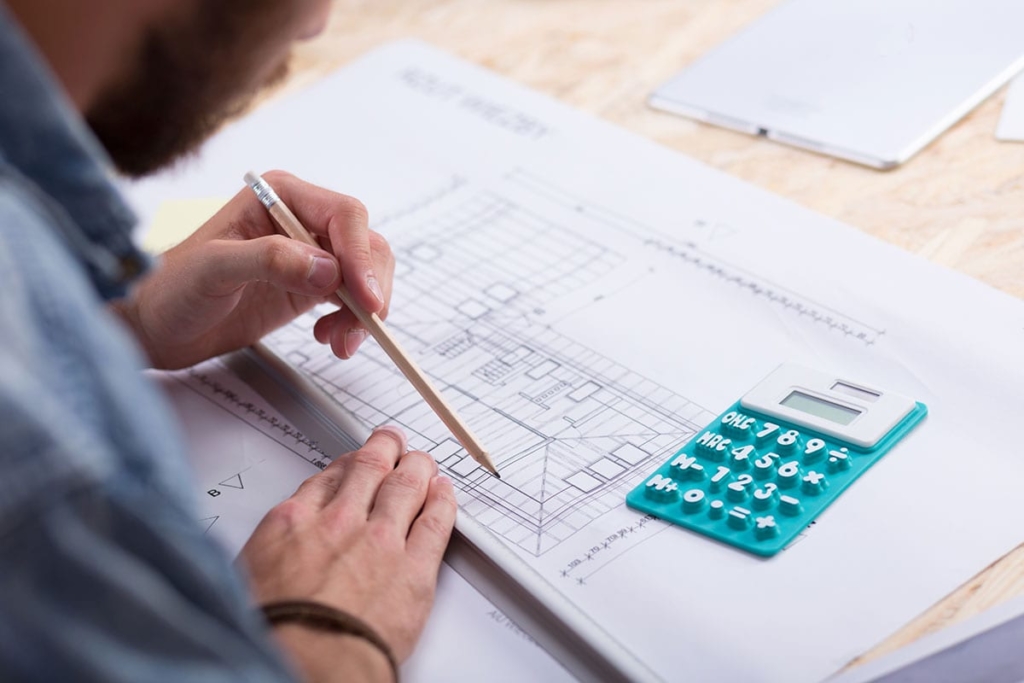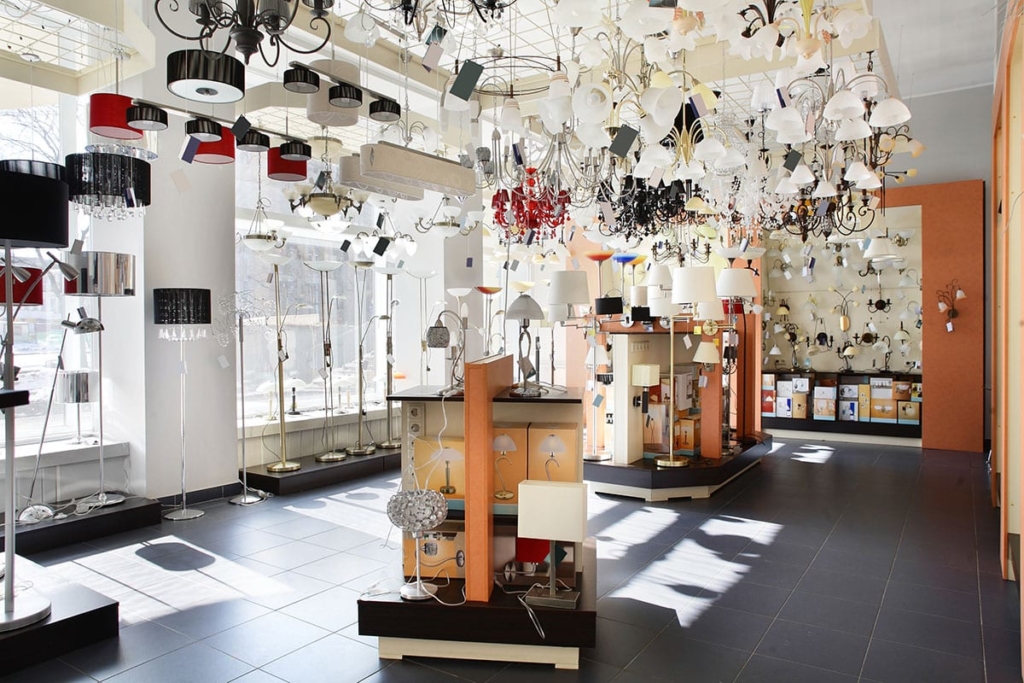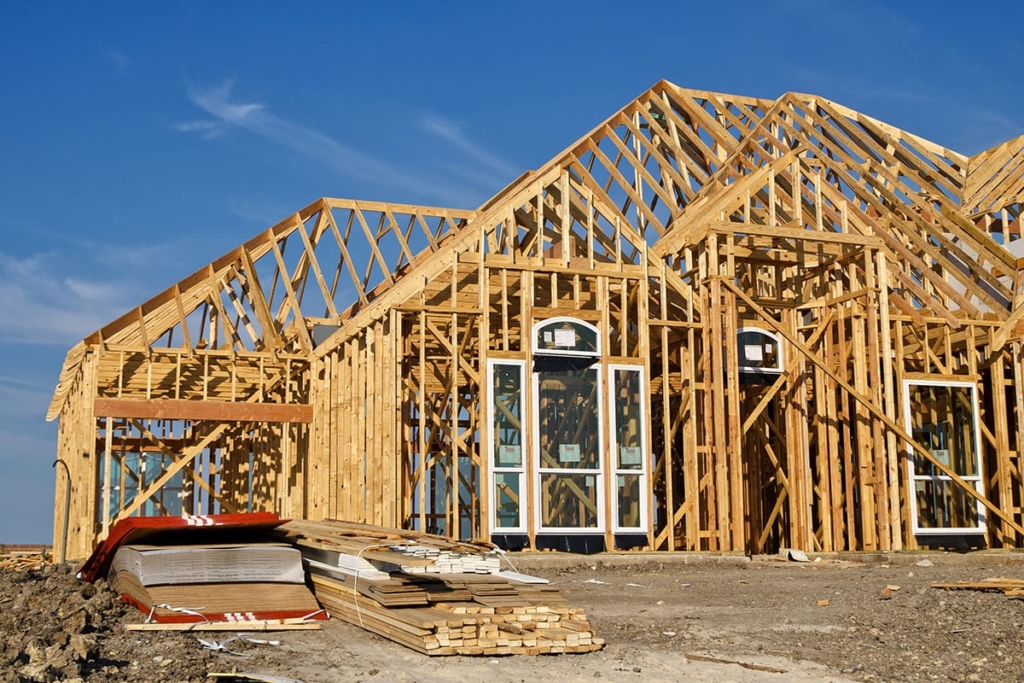Our Process
A holistic approach to building custom homes, additions, and renovations.

Step 1 - Needs Assessment
Our holistic approach to your project starts here. Maybe you’re dreaming of building a new custom home. Or… you love where you live now but you simply need more space. It could be that you have lots of space, you would just like to bring your look in to the modern age with a renovation. No matter the case, our team was built from the ground up to manage any scenario.
The major components of any construction project are land, infrastructure, home design, specifications, permitting, budget and construction. The ultimate win-win, is to have every component overseen by an experienced team.
WE OVERSEE THE ENTIRE PROCESS – When you meet with us, our goal is to gather enough information to determine your overall goal, budget, and needs. Would you like to build a new home? Do you simply need more room so grandma can move in? What is your budget? What architectural style do you want?
These are the types of questions we’ll help you answer.
Step 2 - Architectural Design
There are hundreds of home designers right here in the Northwest. Many homeowners start the process, then after spending thousands of dollars on architectural design, they find out their budget won’t accommodate what they have designed. You see, most designers do just that, design. But there are very few that know what it costs to build any of their designs.
OUR HOLISTIC APPROACH – Our “in-house” architectural design team is headed by Darin Rueppell. You see, Darin is not only an award winning architectural designer, but he’s created and overseen thousands of custom home and remodel projects over the past 20 years. He creates some of the most sought after, elegant, functional home designs with a Northwest flair. And the best part… he knows costs of construction.
You’ll meet with one of our designers to create your dream home or home addition, while keeping your budget, land parameters, and permitting in mind. The end result? You’ll come ever closer to hitting your ultimate goal… building your vision, with the financial budget you have. This only happens with a holistic approach to the entire process.
WE OVERSEE THE ENTIRE PROCESS – When you meet with us, our goal is to gather enough information to determine your overall goal, budget, and needs. Do you have land? How many people will be living in your new home? Do you have special needs? How large of a home foot-print can your land accommodate? What is your budget? What architectural style do you want? Will your home have one or two stories? Is there existing utilities at your lot?


Step 3 - Estimating
Once your design is complete, and our structural engineers have created all engineering specifications, it’s time to a put real-world cost on your project.
ESTIMATING & PURCHASING – You’ll meet with our purchasing team to create a preliminary list of specifications for your home. In other words, do you want $3 per square foot carpeting, or $10? Are you thinking granite or quartz for countertops. These are simply initial pricing categories for selections so that we can create an estimate that is close to your final numbers. You’ll have the opportunity to meet personally with our supplier showrooms and interior designers to finalize your selections. In other words, we plug in dollars to allowance categories so you’ll have enough budget for flooring, lighting, plumbing fixtures, etc.
Our estimating process will take approximately 2-3 weeks and we make the process as transparent as possible! We’ll then meet with you to go over our line items on your estimate.
On custom home and addition projects, we’ll give you a fixed price for your project allowing you to submit your project costs to your lender.
With home renovation projects, we have two pricing options. A time and materials model or a fixed price model.
Speak with our Home Consultant for more details.
Step 4 - Permitting & Selections
BUILDING PERMITS – Once you have signed off on your architectural drawings and the structural engineering has been completed, we create all the necessary items needed to submit your project to the local jurisdiction in order to receive your building permit.
We will also track it and follow-up with jurisdictional requirements as needed. And because we have established relationships with building departments, we know exactly what they need in order to expedite the process.
SELECTIONS – Once the building permit has been submitted, this is the perfect time for you to make appointments with our Selection Showrooms to choose your specific items. You’ll meet with our plumbing fixture, flooring, counters, cabinets, lighting, doors and trim experts.
At that time you can simply choose items that are already in your budget, or add more dollars to specific allowance line items to purchase upgraded products.
Ultimately, what you want and how much you spend is entirely up to you!


Step 5 - Construction
Start of construction can begin once we have a building permit in hand.
We will manage all site development, delivery of materials and labor, assuring quality control and that all building matches your pre-approved architectural drawings and structural engineering during the entire process.
TRANSPARENCY DURING CONSTRUCTION – You’ll have your own online client portal to our exclusive project management system. You’ll see real time as your estimate and budget comes together. You’ll see our online scheduling system as your project progresses!
You have a technology based portal with a real-time messaging system allowing you to communicate problems and/or issues that may arise.
Get Started Now
Connect with us now for a free consultation.

