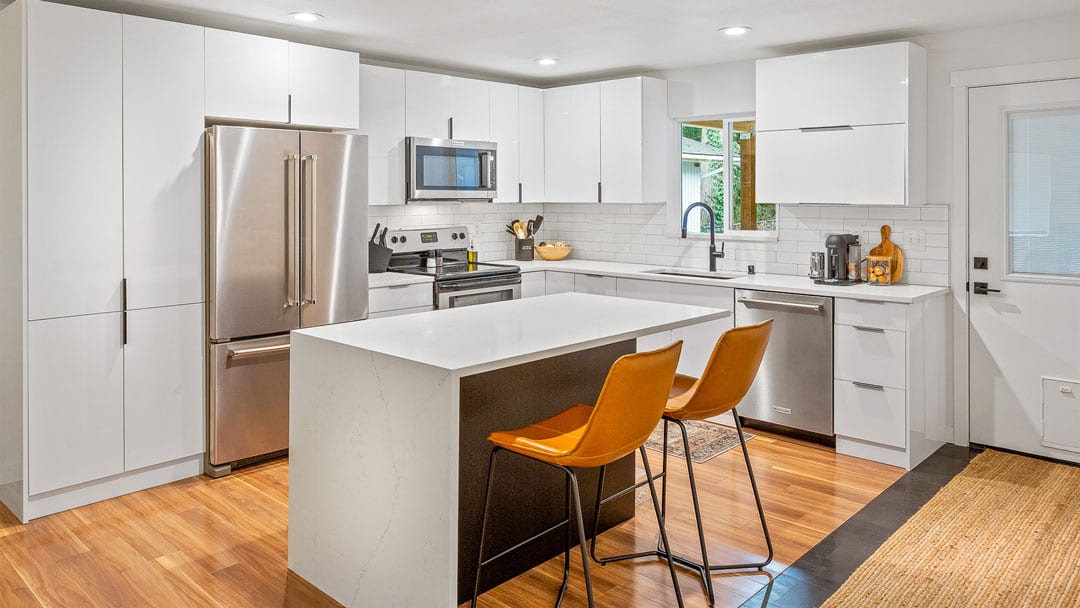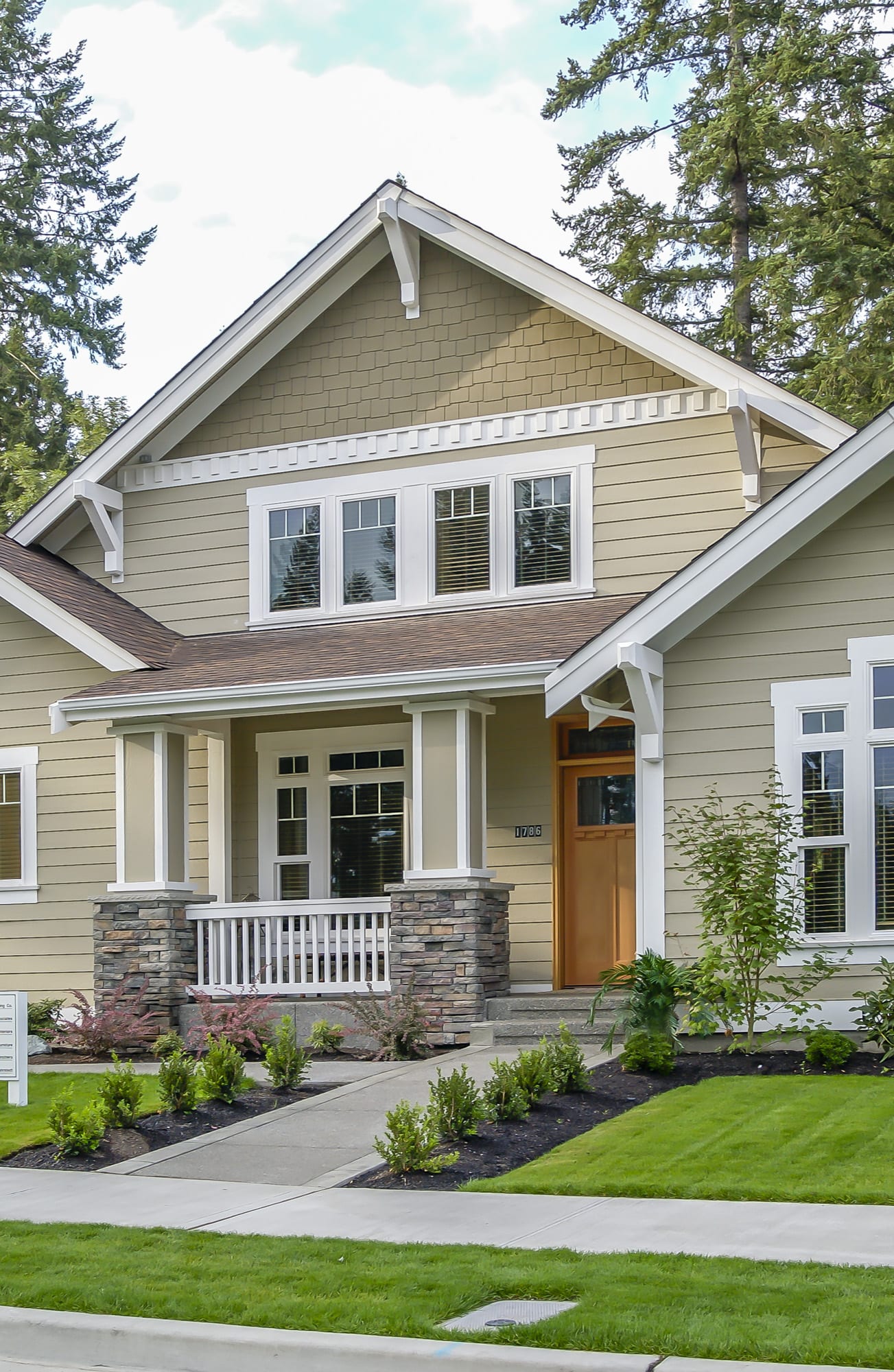

What We Do
We Build Custom Homes
When we say custom, we mean custom. Our in-house team of designers can create your dream home completely from scratch, then manage civil engineering, permitting and construction.
We Build Home Additions
Love where you live but simply need more space? A home addition is the perfect way to create more room for grandma, aging parents, or kids that have to move back home.
We Renovate Homes
Tired of that old kitchen? Or maybe you want to revamp your entire home. Bring your home in to the 21st century with a renovation overhaul. A lot less expensive than building a new home!
Custom Homes
Start your custom home project with one of our “Ready-To-Go” floor plans shaving time and money off your project. Or, schedule your design meeting with one of our architectural designers to create a floor plan completely from scratch.
From design, engineering, permitting and construction… we’ll manage your entire process.
Home Additions
Everyone wants more space!
Sometimes your life changes and you simply need more room. Imagine having a mother-in-law suite added to the back of your home complete with living room, bedroom, bath and even a kitchenette.
From design, engineering, permitting and construction… we’ll manage your entire process.
Renovation & Remodeling
If you’re home is feeling a bit dated, there’s never been a better time to take out a second mortgage. Rates are at historic lows and for a few extra bucks per month, you can bring your entire home in to the 21st century.
From design, engineering, permitting and construction… we’ll manage your entire process.
Turn-Key Process
End-to-end turn-key! This means we manage your architectural design, civil engineering, permitting, to the last stroke of paint.
Huge Selection
You decide, you choose all selections your budget will allow from our list of established trades or suppliers from right here in the Northwest.
2 Pricing Models
Once our estimate is done for your project, you have a choice between 2 pricing models… fixed guaranteed price or time and materials.
Save Time & Costs
We know construction management. From estimating to scheduling, we have the experience and tools needed to reduce costs and shorten build times.
You're In The Driver's Seat
Design Build NW provides you with an online portal to our budget, selections, and scheduling system. You’ll be able to monitor your custom home project from the comfort of your living room.
And because we offer you an end-to-end solution, we have more control over the entire process which keeps costs low, reduces mistakes, and shortens the entire process.
We Have Floor Plans Ready To Go
Big Ready-To-Go Floor Plans
Have a large family? Need lots of room? We have hundreds of large custom floor plans ready for permitting. Check out our plans from 2500-5000 sq ft.
Mother-In-Law Suites
Times have changed and these days it makes sense to utilize that extra space you have on your land. We have ADU plans to fit your lifestyle.
Empty Nester Plans
Now that the kids are gone, why not build a smaller home with all the bells & whistles? We have floor plans designed for retirement.
We Have Options
Build the new home you’ve always dreamed of, anywhere in Pierce, King, or Thurston counties! Whether you own land or need help finding it, we will help you build your dream home, and manage the entire process.
Simply need more space? Or maybe you have plenty of room but want to update your entire home… we have you covered.
800
1,000's
5,000
Your Kitchen, Your Way
One of the best parts of building a new custom home, or remodeling your home is designing and planning your kitchen. From cabinets and plumbing fixtures to tile and flooring. There are thousands of combinations.
What Our Clients Say



Save Huge With Our Design & Build Process!
Going rate these days for architectural design runs in the thousands. Because the best custom homes are built end-to-end by the same team, we want you to experience our award-winning architectural designers.
Should you decide to design a home from scratch, simply pay for your architectural design fees and we’ll apply 100% of the design fees towards your home building project.
Trusted Partners









